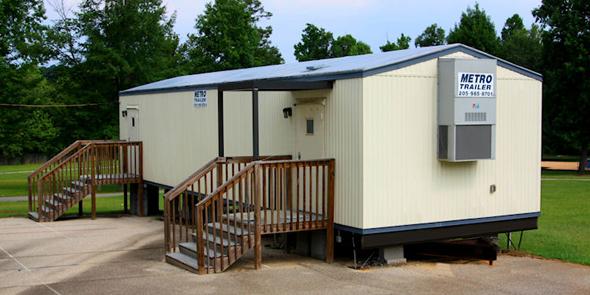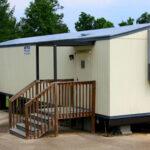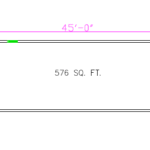
Portable Classrooms for Rent
Specifications and Features
We carry roughly 200 portable classrooms for rent that can be used as expansion space for schools, churches, daycare, etc. These trailers are generally built with two entrances and a simple floorplan to maximize the space available to a group and are constructed or altered as necessary to meet local codes.
These portable classrooms for rent offer a flexible solution for your growing needs, whether you’re looking to accommodate more students or create additional meeting space. Our mobile classrooms for rent provide a convenient option for temporary or long-term use, ensuring your educational or community programs continue without interruption. With our classroom trailer rental services, you can enjoy cost-effective and adaptable space solutions without compromising on quality or comfort.
Exterior:
- .019 aluminum siding
- 30 gauge galvanized steel roof
- 2 metal exterior doors with 10′ x 10′ viewblocks (panic bar optional)
- 46″ x 27″ horixontal sliding windows
Interior:
- Vinyl composition tile (VCT) flooring
- 8′ ceiling height
- Vinyl covered gypsum interior
- Central heating and air, controlled by wall thermostat
- 4′ flourescent lighting


