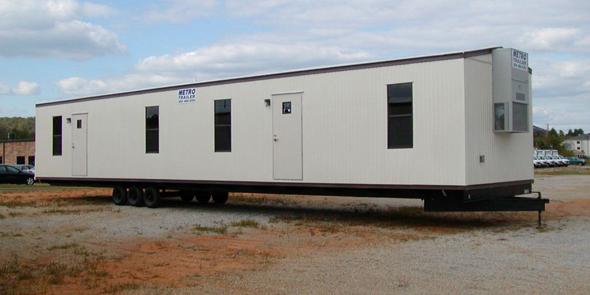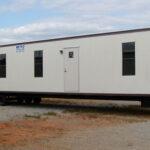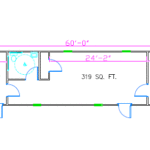
14′ x 60′ Office Unit
Specifications and Features
Gross Area:
840 sq. ft.
Offices:
3
Bathroom:
yes(ADA)
Exterior:
- 840 square feet
- .019 aluminum siding
- 30 gauge galvanized steel roof
- 2 metal exterior doors with 10″ x 10″ viewblocks
- 24″ x 53″ vertical sliding windows
Interior:
- ADA compliant bathroom
- Vinyl composition tile (VCT) flooring
- 8′ ceiling height
- Wood paneled interior
- Central heating and air, controlled by wall thermostat
- 4′ flourescent lighting
Also, we can provide OSHA approved steps and skirting to help complete your office setup.
Streamline Your
Process
Request a quote, We'll Tailor the Perfect Solution for You.

