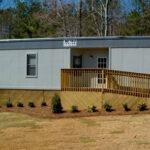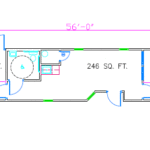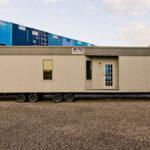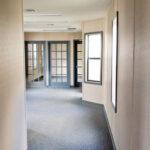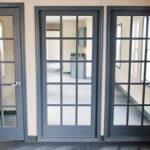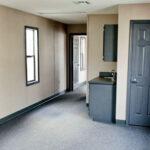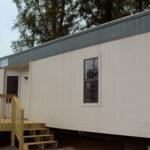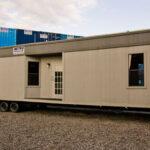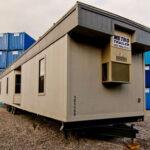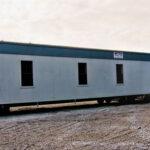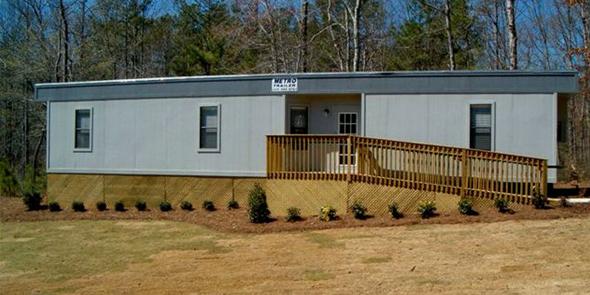
12 x 56 Designer Mobile Office
Specifications and Features
This 12 x 56 designer mobile office combines aesthetic appeal with practical design to meet the needs of any professional environment. Its extended Mansard accents lend a touch of sophistication, making it a standout among luxury office trailers. With ample space and well-planned interiors, this 12 x 56 672 sq. ft. office trailer is perfect for housing multiple offices, ensuring privacy and functionality for your team.
Tailored to deliver both comfort and efficiency, this unit allows for customizable additions like built-in storage, eco-friendly lighting options, or upgraded office furniture. The recessed entryway adds a layer of refinement while ensuring ease of access. Whether intended for a temporary project site or a permanent office solution, the 12 x 56 designer mobile office provides a balance of style and utility, offering a polished and professional workspace that exceeds expectations.
Exterior:
- 672 square feet
- Hardie plank siding
- 45 mil EPDM rubber roof
- Extended Mansard over each end of Trailer
- Recessed entryway with 15 light metal exterior door & 1 metal exterior door in rear
- 24″ x 53″ vertical sliding windows
Interior:
- ADA compliant bathroom
- Carpet floor in offices, tile floor in bathroom
- 8′ ceiling height
- Vinyl covered gypsum interior
- 15 light door to front office, 6 panel doors to closets, bathroom, and back office
- Central heating and air, controlled by wall thermostat
- Coffee bar with steel sink and storage cabinet
- 4′ recessed diffused flourescent
