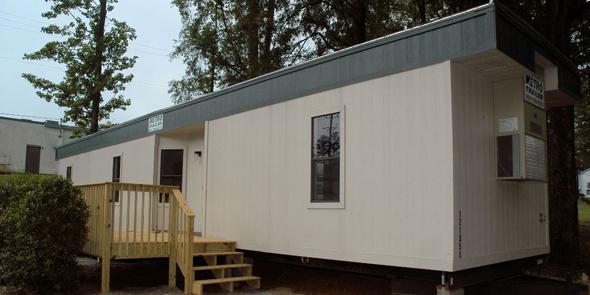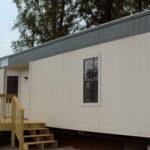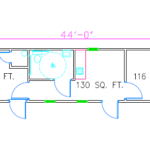
10 x 44 Office Trailer
Specifications and Features
This 10 x 44 office trailer is the perfect blend of elegance and practicality, ideal for businesses seeking a premium solution. Among luxury mobile office trailers, it stands out with features designed for superior comfort and functionality. The spacious layout effortlessly accommodates multiple workspaces while maintaining privacy and accessibility, making it an excellent option for diverse professional setups.
The 10 x 44 mobile office trailer can be customized with additional furnishings or tech upgrades, ensuring it meets specific project requirements. Its ADA-compliant bathroom and central climate control enhance convenience for employees or clients. Whether you're setting up a temporary workspace or requiring a long-term solution, this 10 x 44 office trailer provides a professional environment crafted for efficiency. By balancing modern design and utility, this unit caters to teams looking for a dependable yet upscale mobile workspace.
Exterior:
- 440 square feet
- Hardie plank siding
- 45 mil EPDM rubber roof
- 1 15 light metal exterior door & 1 metal exterior door with a 10″ x 10″ viewblock
- 24″ x 53″ vertical sliding windows
Interior:
- ADA compliant bathroom
- Carpet floor in offices, tile floor in bathroom
- 8′ ceiling height
- Vinyl covered gypsum interior
- 15 light door to front office, 6 panel doors to closets, bathroom, and back office
- Central heating and air, controlled by wall thermostat
- Coffee bar with steel sink and storage cabinet
- 4′ recessed diffused flourescent

